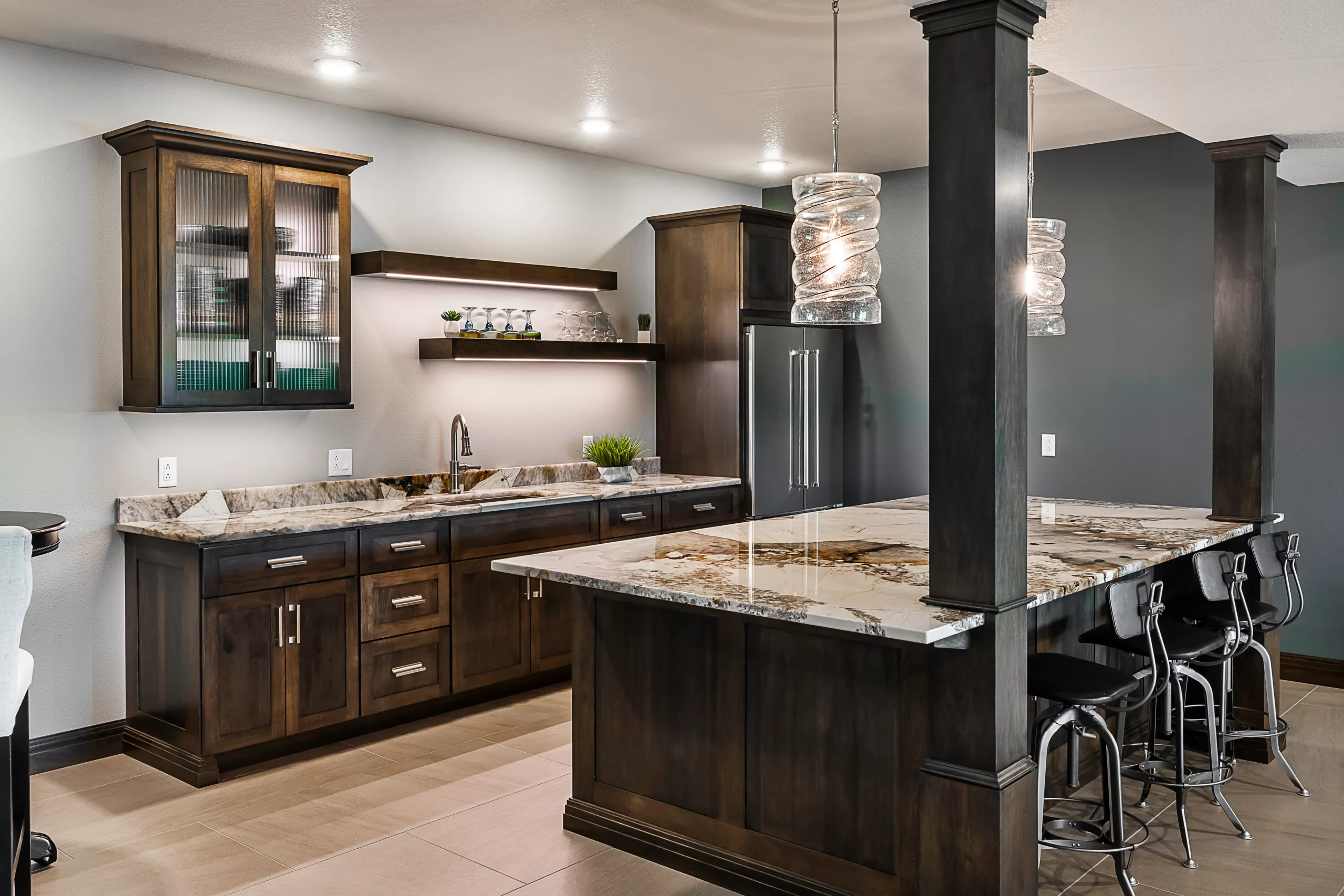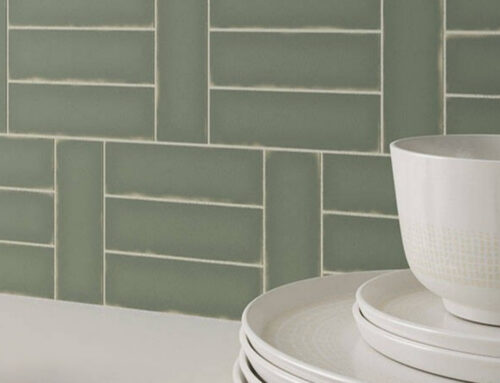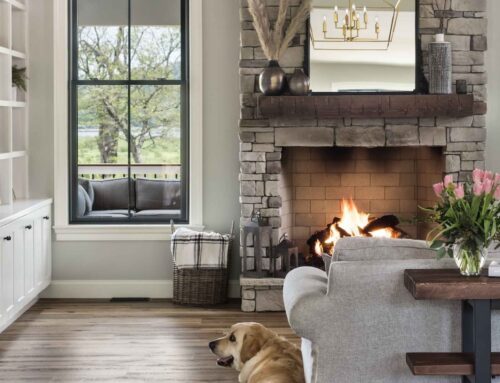Kitchen layouts are not one-size-fits-all. The one you choose will be determined both by the size of the space and how you like to move between work zones while cooking.
“But how do I plan my kitchen layout,” you ask? No need to reinvent the wheel. Here are five common kitchen layout ideas to explore:
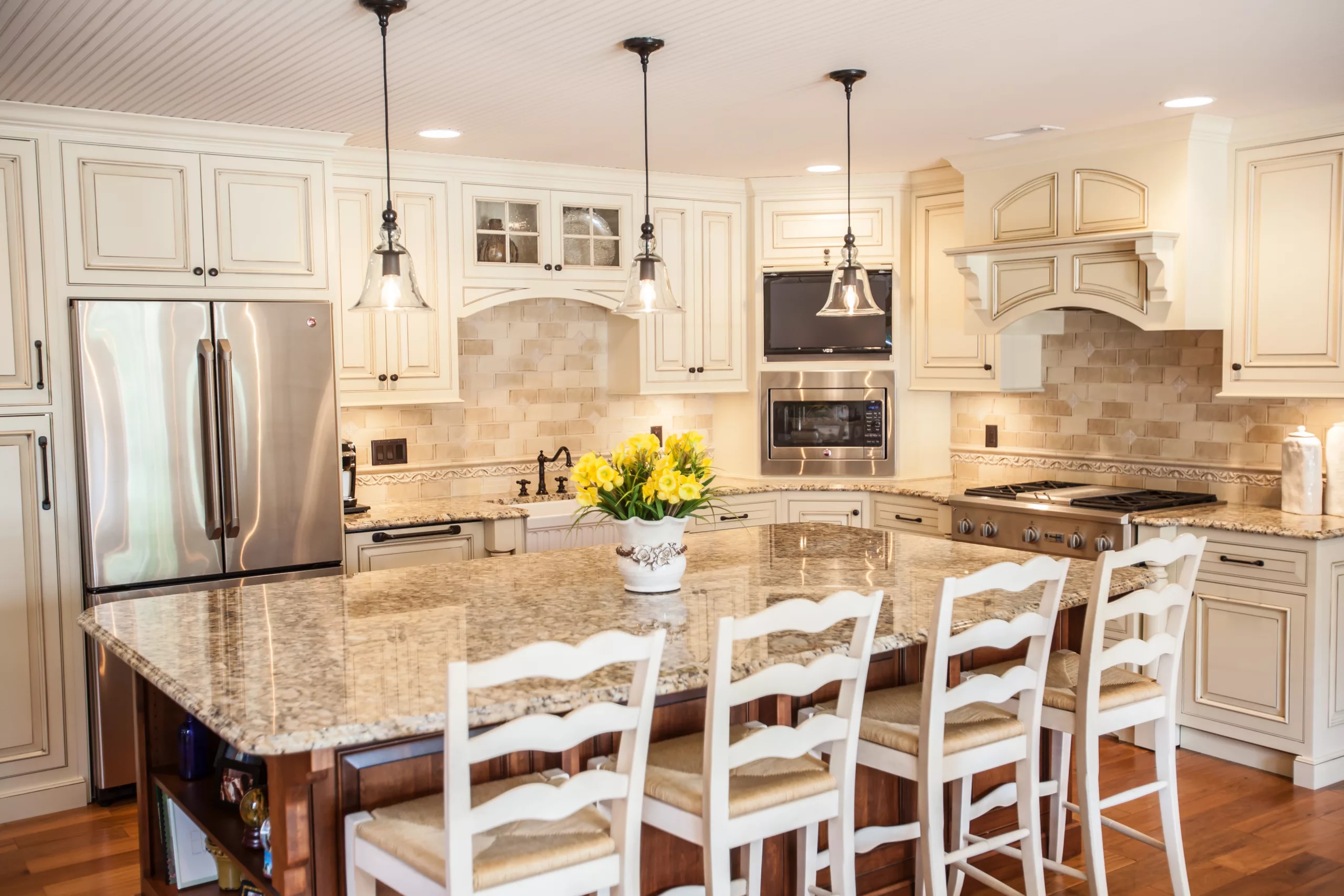
L-Shape Kitchen Layouts
L-shaped layouts house all of the cabinets, countertops, and appliances along two adjacent walls. Typically, the sink and stove will be located on the longer wall and the fridge will be located on the shorter wall. Or, many homeowners choose to add an island with a workspace so that all of the zones are closer together. When moving between all three stations, a triangle work path will form whether you add an island or not.
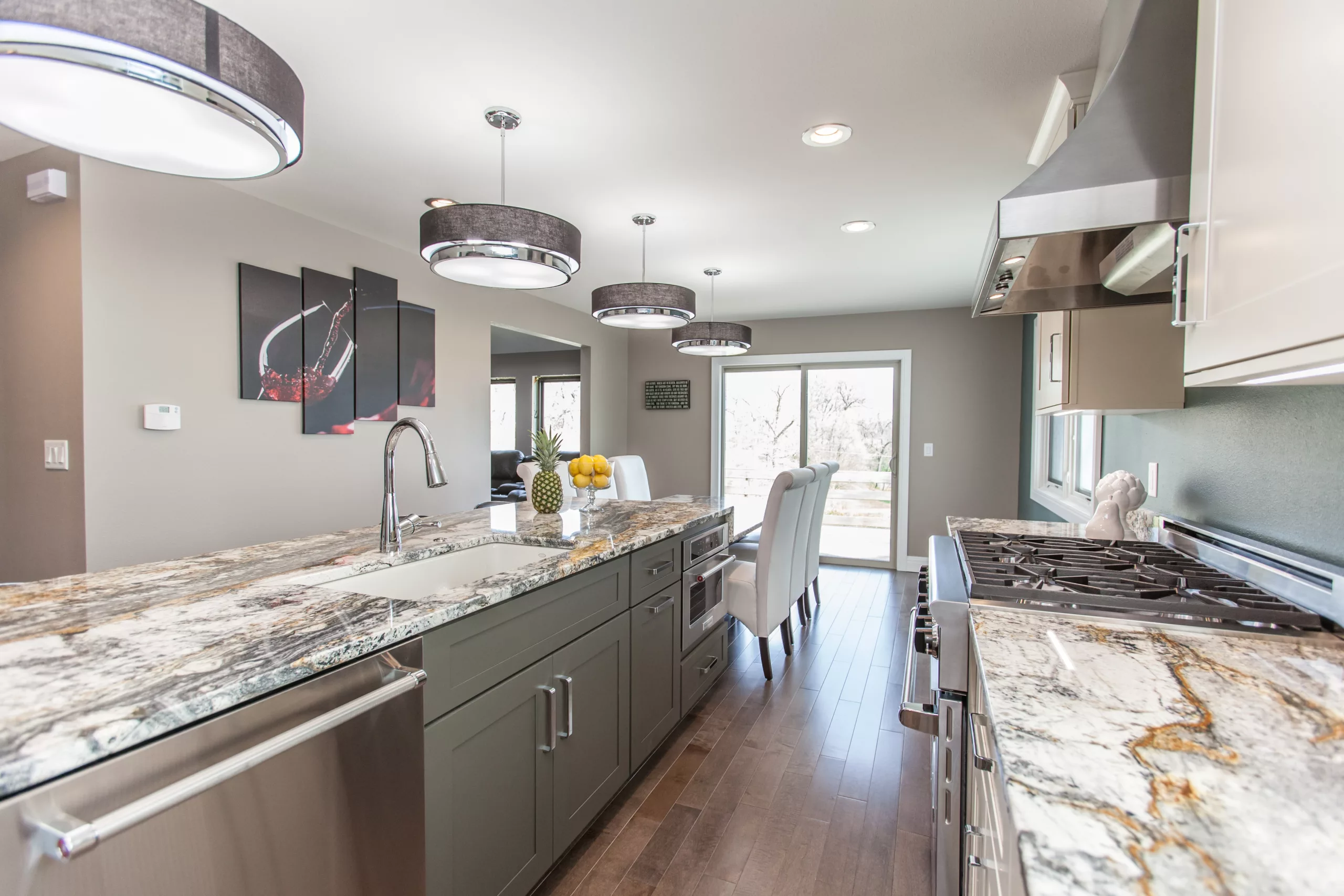
Galley Kitchen Layouts
In a galley layout, the work spaces run parallel to each other and form a walkway in between them. In a narrow space, this layout can be created by placing the cabinets, countertops, and appliances on two opposing walls. But, the same effect can be achieved in a larger kitchen by substituting an island for one of the walls. The key is to incorporate a work zone, like the stove, into the island so that the triangle work path is still created.
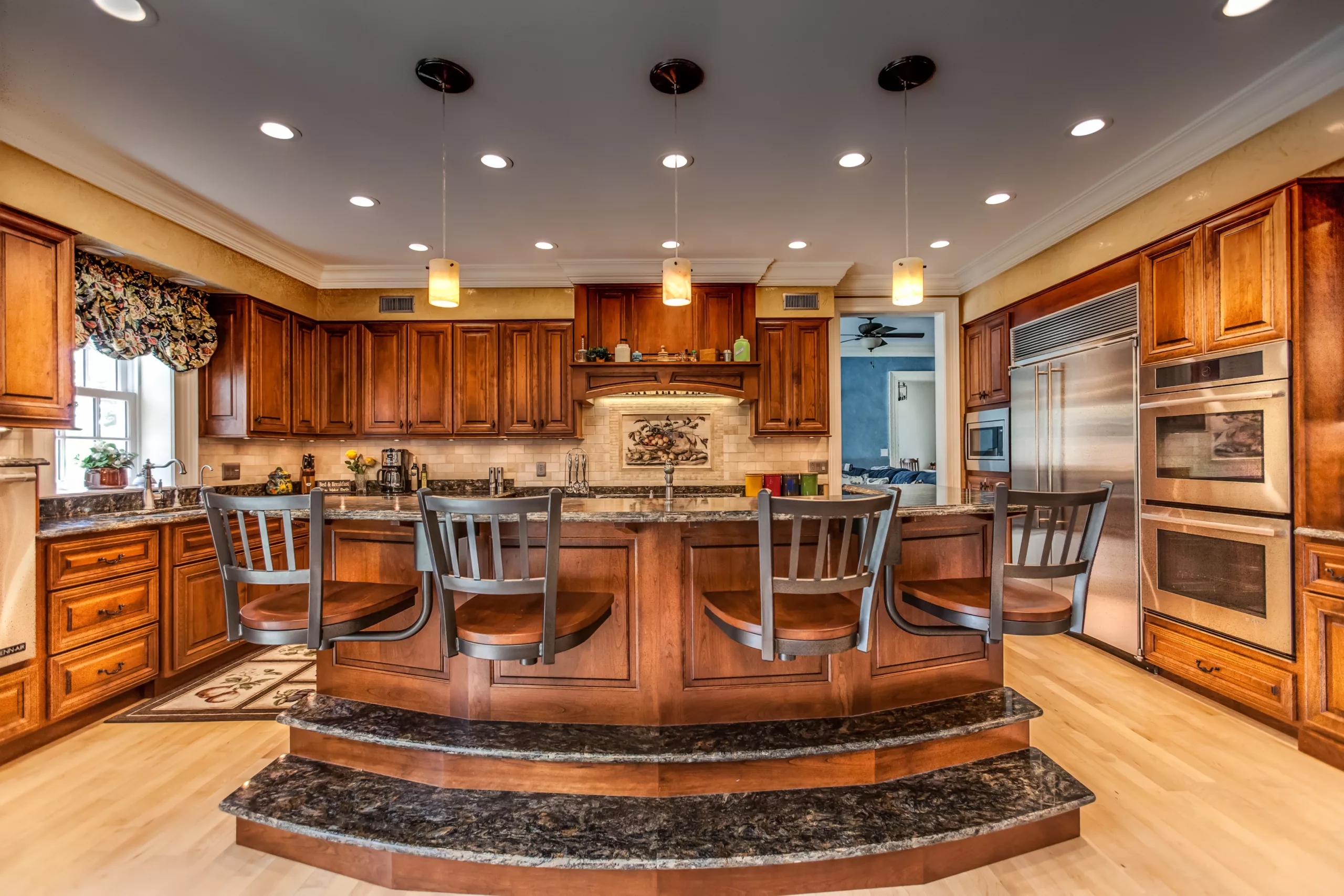
U-Shape Kitchen Layouts
The U-shaped layout offers tons of storage and counter space because they line three walls of this kitchen floor plan. Each of the three main work stations—oven/stove, sink/dishwasher, and fridge—typically has its own wall with more than enough room for multiple people to cook at the same time.
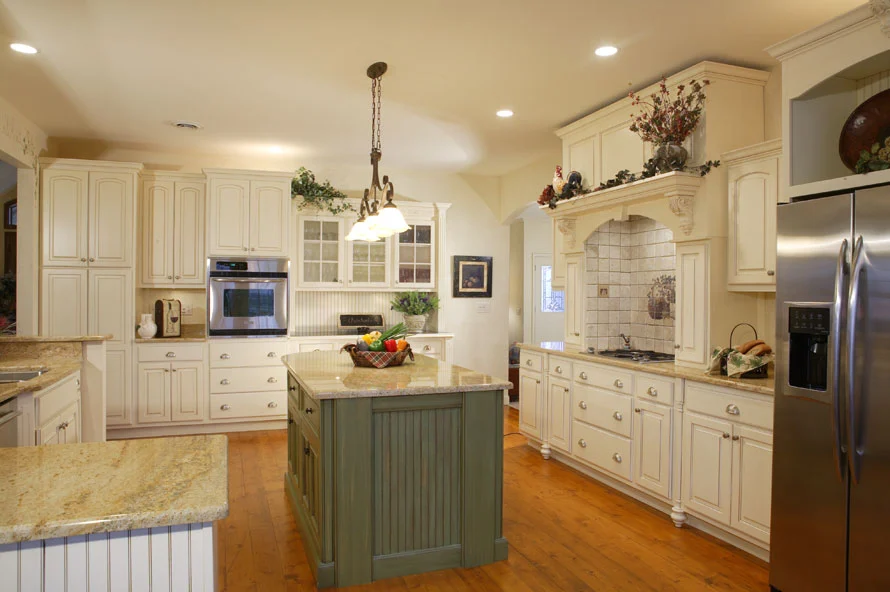
G-Shape Kitchen Layouts
The G-shaped layout is similar to the U-shape but includes a peninsula of lower cabinets and a countertop, creating a partial fourth wall. This peninsula leaves only a walkway to enter the kitchen, so if there’s high traffic in and out this may not be the best floor plan for your family. But, it does offer more storage and prep space with the opportunity to turn the peninsula into bar seating.
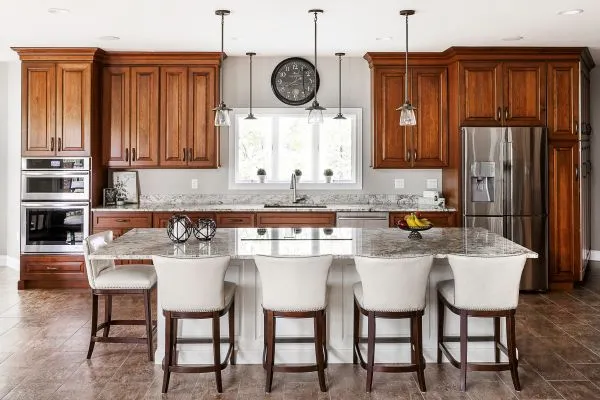
Single-Wall Kitchen Layouts
Some small kitchen layouts place all of the cabinets, countertops, and appliances along a single wall—hence the name “single-wall layout.” This is the only kitchen layout where the work spaces form a line instead of a triangle. If the other layouts leave you feeling like you’re walking in circles, this could be a great choice!
An Expert’s Help
We talked about a lot of triangles today. If you’d like one of our design experts to explain the nuances of each layout or give their professional opinion on which one would work best with your space, schedule a consultation today!
Follow @jchuffmancabinetry on Instagram and like our Facebook page for more kitchen design inspiration.
